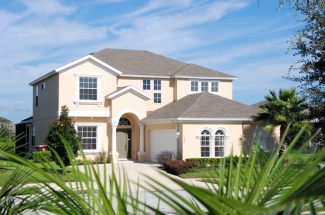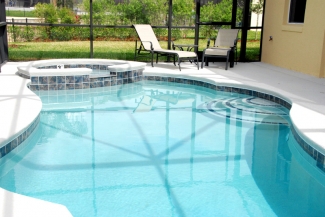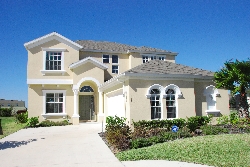Platinum NEW 5-bed, 4.5 bath luxury Villa in Tower Lake
This new executive, platinum-rated villa (built in 2009)on a large corner plot, is superbly fitted out with 3 master suites, 2 further bedrooms, fully equipped kitchen with breakfast bar, breakfast room, dining room, spacious sitting room with sliding doors leading out onto a covered lanai with ceiling fan and luxury patio furniture and screened 28-foot heated swimming pool & spa with underwater lighting. Complete with utilty room and a games room/gym with full size pool table, table football (foosball) and darts board, treadmill (running machine) and cycle machine. Free use of high speed WiFi internet and free calls within USA and Canada
Ideally suited for a large family, 2 families, three generations of family, or guests seeking golf and shopping pleasures. It is located in one of the more prestigious gated developments in the area. Tower Lake Villa should provide everything you need for a magnificent holiday experience.
BEDROOMS
All bedrooms are fully carpeted and beds have crisp white linen.
Master bedroom 1 – extremely spacious and located on ground floor with large walk in wardrobe with mirror doors, king size bed with bedside tables and lamps, dressing table with mirror, confortable armchair, TV with DVD player, space for crib, 2 windows for dual aspect plus sliding glass doors onto pool deck. Very large ensuite facilities.
Master bedroom 2 – spacious and located on first floor with large walk in wardrobe, 3 windows for dual aspect, bedside cabinets and lamps, dressing table with mirror, TV with DVD player. Door to ensuite facilities.
Bedroom 3 - 2 single beds, with fitted wadrobes and 5 drawer cupboard, bedside table with lamp, 4 windows for dual aspect, TV with DVD player. Pocket sliding door to Jack and Jill bathroom but door to other bedroom can be locked to form ensuite facilities.
Bedroom 4 - 2 single beds, with fitted wadrobes and 5 drawer cupboard, bedside table with lamp, 3 windows for dual aspect, TV with DVD player. Door to Jack and Jill bathroom.
Bedroom 5 - 2 single beds, with fitted wadrobes and 5 drawer cupboard, bedside table with lamp, window, TV with DVD player. Next door to large shower room.
BATHROOMS
All bathrooms are fully tiled with tiled floors. All hand wash basins are built into cupboard units with large mirrors and 4 bright studio lights above.
Bathroom 1 – off bedroom 1. Very light and spacious for relaxing in. Has 2 wash hand basins, 2 mirrored bathroom cabinets, corner bath, large separate shower unit with glass door, vanity area and separate lavatory cubicle with window.
Shower room 2 – off bedroom 2. Wash hand basin, walk in shower with glass door, lavatory, full height linen cupboard, window.
Jack and Jill bathroom 3 – off bedrooms 3 and 4. Room with wash hand basin unit accessed from both bathrooms but can be used as ensuite facilities to bedroom 3. Door for separate lavatory and bath with shower over and window.
Bathroom 4 – off of upstairs landing. Wash hand basin, large walk-in shower with glass front and glass door, lavatory, full height linen cupboard and window.
Bathroom 5 – on the ground floor with a wash hand basin, mirror, lights and bath room cabinet and lavatory (half bathroom and does not have a bath).
GAMES ROOM/GYM
Garage converted to games room and gym with 2 windows and blinds, 2 patio chairs and small table. Full size pool table, table football (foosball), electronic darts board with plastic tipped darts, CD player, treadmill (walking/running machine) and cycle machine.
LANAI & POOL
Lanai (external room) with high quality glass table and 6 chairs (2 of which recline) and 2 footstalls. Glass sliding doors from the sitting room, breakfast room and master bedroom 1. Lanai has a light and ceiling fan. Lanai leads onto pool deck with 2 loungers and small table. South-west facing, 28-foot, fully tiled, heated pool with underwater lighting and steps leading down which you can sit on and integral pool seat at deep end. Heated spa with cascade into pool. The sparkling pool and spa have a child safety screen, and selection of pool toys are provided. Lanai, pool deck and pool are covered with mosquito mesh to provide mosquito free evenings. Door leading to large grassed area.
SITTING ROOM/LOUNGE
Spacious sitting room which is fully carpeted with sliding doors leading onto lanai and pool. Comfortable 3 seater sofa (which converts to a queen size bed )with cushions, 2 seater sofa and armchair, large coffee table, side tables with lamps, flat screen TV with DVD player and home theatre system. Ceiling fan and selection of games, DVDs, and books.
KITCHEN
Kitchen with tiled floor, plenty of low and high level cupboards and work sufaces, breafast bar with 2 bar chairs, double sink with waste disposal unit, full height larder, cermic top cooker for quick and easy cooking with grill and large oven, dishwasher, coffee maker, toaster, juicer, plenty of china, glasses, cooking and serving dishes an cutlery.
BREAKFAST ROOM
Breakfast room with tiled floor leading from kitchen with access to lanai and pool via glass sliding doors and 2 windows providing triple aspect. High quality table with 3 chairs.
DINING
Dining room with window and carpeted floor leading from kitchen and sitting room with glass table and 6 comfortable dining chairs (2 with arms) for formal dining. Table can also be used as a desk as whole house has WiFi cableless internet access.
LAUNDRY
Laundry room with large capacity washing machine and drying machine, drying rack, iron and ironing board.
PARKING
Parking space on driveway for 2 cars with unlimited parking on quiet road outside the villa.
GENERAL
For young infants there is a cot/crib with 2 heights depending on age of child which can fit in bedrooms 1, 2 and3, high chair and stroller with canapy.
There is a Play Station 2 console and with controllers and games. The villa has a safe which is provided for free.
























